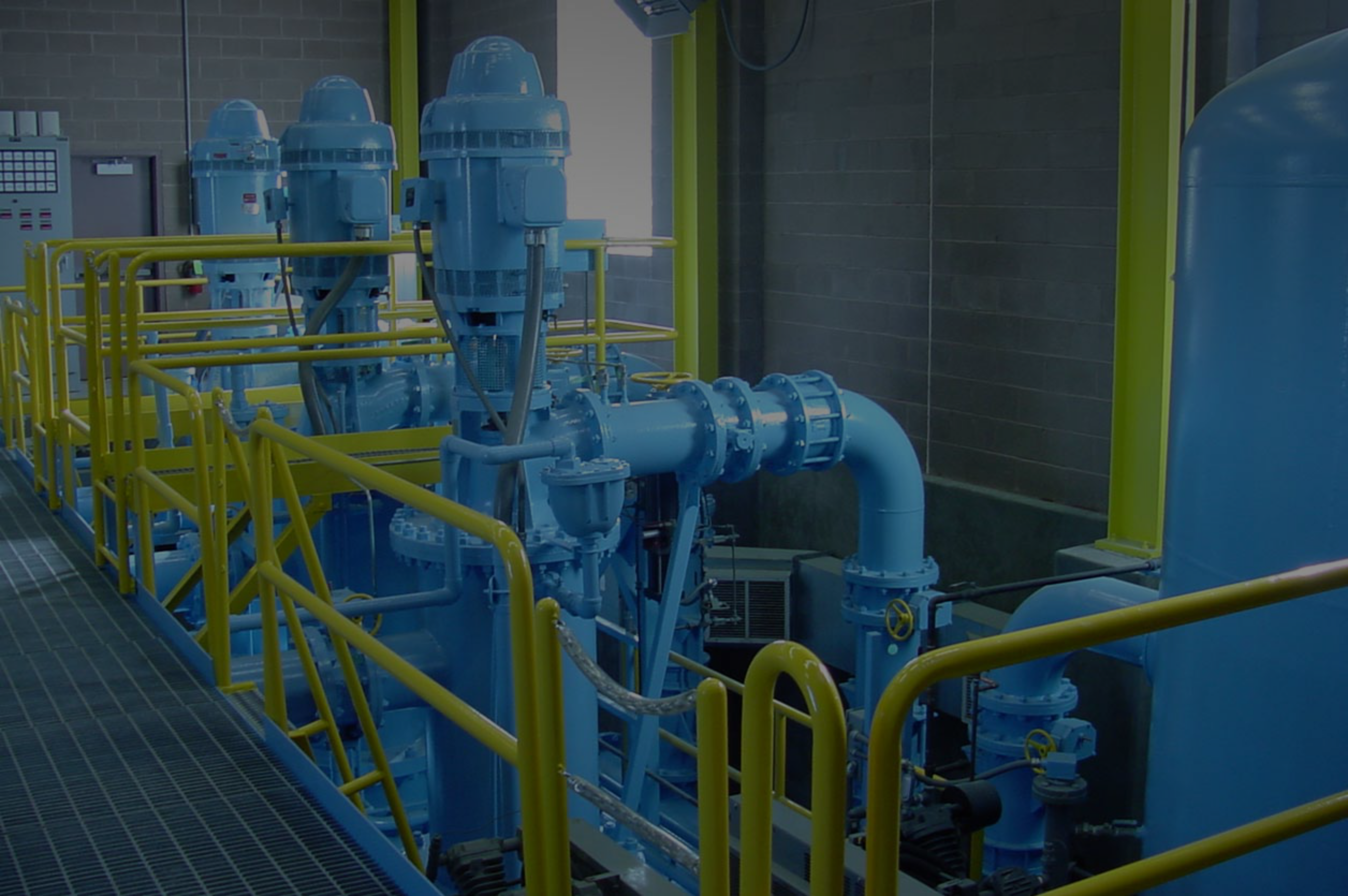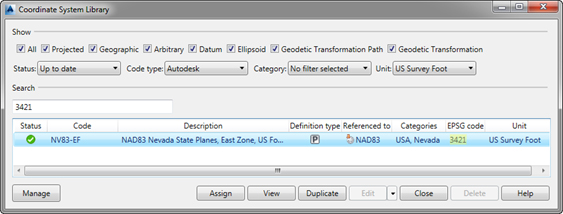

The purpose of Computer Aided Drawing(CAD) Submittal Standards is to depict water, sewer and reclaim infrastructure data in an electronic format that can be used directly with CAD and GIS software.Providing a CAD file to consultants will reduce or eliminate the need for consultants to convert information from PDF maps to CAD data.Requiring a CAD file from consultants will reduce or eliminate the City’s need to convert information from PDF sheets to GIS data.
The Department of Utility Services will provide to consultants upon request a CAD file containing existing water, sewer and reclaim data which follow the standards that will be required in return. The CAD Submittal Standards outlined below apply only to water, sewer and reclaim asset data applicable to the City of Henderson Department of Utility Services.
CAD files submitted to the City must adhere to the following standards:

| Prefix | System | Name | Feature Type | Description |
|
EX_, PR_, DM_ |
W_, R_, S_ |
MAIN |
Polyline |
Represents main pipe centerline.Drawn with straight polyline consisting of two end points. End points will be coincident with points representing a system valve, hydrant, meter, CCCD, pump assembly, reservoir, lift station, network structure, or fitting of all types except wye and true wye. |
|
EX_, PR_, DM_ |
W_, R_, S_ |
LATERAL |
Polyline |
Represents lateral pipe centerline.Drawn with straight polyline consisting of two end points. End points will be coincident with points representing a system valve, hydrant, meter, CCCD, network structure, cleanout, or fitting of all types. |
|
EX_, PR_, DM_ |
W_, R_, S_ |
CASING |
Closed Polyline |
Represents extents of pipe encasement, typically drawn as a rectangular, closed polyline overlapping with a MAIN or LATERAL pipe. |
|
EX_, PR_, DM_ |
W_, R_, S_ |
EASEMENT |
Closed Polyline |
Represents extents of easement drawn as a closed polyline. |
|
EX_, PR_, DM_ |
W_, R_, S_ |
SYSTEM_VALVE |
Point |
Represents horizontal center of valve operating nut |
|
EX_, PR_, DM_ |
W_ |
HYDRANT |
Point |
Represents horizontal center of hydrant assembly |
|
EX_, PR_, DM_ |
W_, R_ |
METER |
Point |
Represents horizontal center of meter |
|
EX_, PR_, DM_ |
W_, R_ |
CCCD |
Point |
Represents horizontal center of the cross connection control device, or backflow device(types below) |
|
EX_, PR_, DM_ |
UTIL_STRUCTURE |
Closed Polyline |
Represents structure horizontal extents |
|
|
EX_, PR_, DM_ |
S_ |
MANHOLE |
Point |
Represents horizontal center of manhole (not lid) |
|
EX_, PR_, DM_ |
W_, R_, S_ |
FITTING |
Point |
Represents horizontal center of fitting (types below) |
|
EX_, PR_, DM_ |
S_ |
SOGI |
Point |
Represents horizontal center of sand, oil and grease interceptor(types below) |
|
EX_, PR_, DM_ |
S_ |
CLEANOUT |
Point |
Represents horizontal center of sewer cleanout(types below) |
| Layer | Attributes |
|
W_MAIN |
|
|
W_LATERAL |
|
|
W_CASING |
|
|
W_EASEMENT |
|
|
W_SYSTEM_VALVE |
|
|
W_HYDRANT |
|
|
W_METER |
|
|
W_CCCD |
|
|
W_FITTING |
|
| Layer | Attributes |
|
S_MAIN |
|
|
S_LATERAL |
|
|
S_CASING |
|
|
S_EASEMENT |
|
|
S_SYSTEM_VALVE |
|
|
S_MANHOLE |
|
|
S_SOGI |
|
|
S_CLEANOUT |
|
|
S_FITTING |
|
| Layer | Attributes |
|
R_MAIN |
|
|
R_LATERAL |
|
|
R_CASING |
|
|
R_EASEMENT |
|
|
R_SYSTEM_VALVE |
|
|
R_METER |
|
|
R_CCCD |
|
|
R_FITTING |
|
| Layer | Attributes |
|
UTIL_STRUCTURE |
|
| Attribute | Acceptable Values (include) | Description (do not include) |
|
BEND_ANGLE |
||
|
CASING_TYPE |
||
|
CCCD_SIZE |
||
|
DEVICE_TYPE |
||
|
DIAMETER |
||
|
DIST_TYPE |
||
|
EASEMENT_TYPE |
||
|
FITTING_TYPE |
||
|
INV_ELEV |
||
|
LATERAL_TYPE |
||
|
MAIN_TYPE |
||
|
MATERIAL (Water & Reclaim) |
||
|
MATERIAL (Sewer) |
||
|
METER_SIZE |
||
|
MH_TYPE |
||
|
OUT_INV_ELEV |
||
|
OUT_OF_ZONE |
||
|
PIPE_FUNCTION |
||
|
PRESSURE_ZONE |
||
|
SOGI_TYPE (Sand, Oil, Grease Interceptor) |
||
|
STRUCTURE_TYPE |
||
|
TCO_ELEV |
||
|
TMH_ELEV |
||
|
VPOSITION (Valve Position) |
||
|
VTYPE (Valve Type) |
||